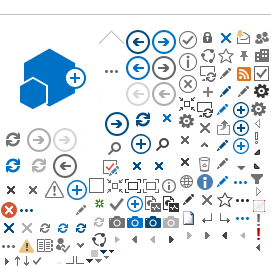About UsThe Project Construction Unit (PCU) was established in 2011 to focus on renovation projects within AUBMC operational buildings. We contribute to the implementation of safe and efficient work and support the improvement of the available infrastructure. This focus resulted in an accomplishment rate which has been steadily increasing by 5%
yearly.
Mission Statement
The mission of PCU is to deliver to the end user a construction project of high quality, introducing technological advances that conform to international standards and norms. We aim to apply the necessary planning techniques that help in organizing and controlling resources effectively and efficiently in the construction and built environment.
Services
PCU exerts every effort to balance between the interruptions to operations and the smooth execution of works. PCU designs, plans, and executes small to medium size projects for the medical center. The unit’s scope includes discussions with the end user(s) in order to determine the requirements, develop layouts, get approvals from all governing bodies, set timeline and budget, get prioritization from the administration, execute the assigned jobs, and hand over to end users and PEMC is Plant Engineering Medical Center (PEMC).
The projects handled include heavy coordination with various staff in order to minimize the impact of the works on the ongoing operations and deem the execution effective.
To achieve its goal, PCU works as a team to collectively provide the right outcomes by stressing on open communication and flat hierarchy while focusing on results. PCU collaborates with its fellow departments and units in order to devise methods of creating lean production of deliverables. The projects are turn-key where the scope includes construction works with a stress on overall presentation, furniture, IT, and medical equipment. We ultimately coordinate between service providers to present the end user with the right outcome in a timely manner.
Staff
Meet our team in Dale Home bldg., ground floor, from 7:30 am to 4:30 pm, Monday through Friday.
| Ali Saadeh |
Engineer Project Manager |
DH, GF
Room 21 |
as118@aub.edu.lb |
6585 |
|---|
| Ziad Chamseddine |
Construction Manager |
DH, GF
Room 26 |
zc02@aub.edu.lb |
6583 |
|---|
| Sami Rabah |
Interior Architect |
DH, GF
Room 23 |
sr31@aub.edu.lb |
6556 |
|---|
| Johad Al Bitar |
Construction Foreman |
Phase II, SB
Room: SB102A |
je23@aub.edu.lb |
6535 |
|---|
| Mohammad Badran |
Electro-mechanical Foreman |
Phase I, SB
Room: SB31 |
mb43@aub.edu.lb |
6531 |
|---|
| Alexa Bou Akl |
AUTOCAD Operator |
DH, GF
Room 24 |
ab60@aub.edu.lb |
6586 |
|---|
| Jessica Abi Najem |
Administrative Assistant |
DH, GF
Room 22 |
ja67@aub.edu.lb |
6585 |
|---|
Projects
- BraveHeart Fund - Children Heart Center
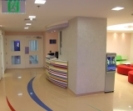 Lobby
|
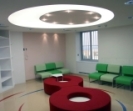 Waiting Area
|
|
|
|
 Entrance
|
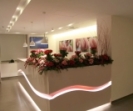 Reception
|
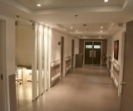 Corridor
|
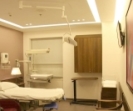 LDR
|
|
- Dr. Salim & Nabil Firzli Pediatric Education Room
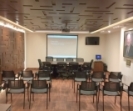
|

|
|
|
|
- Waiting Areas / Reception / Entrances
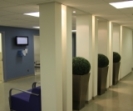 Back Lobby |
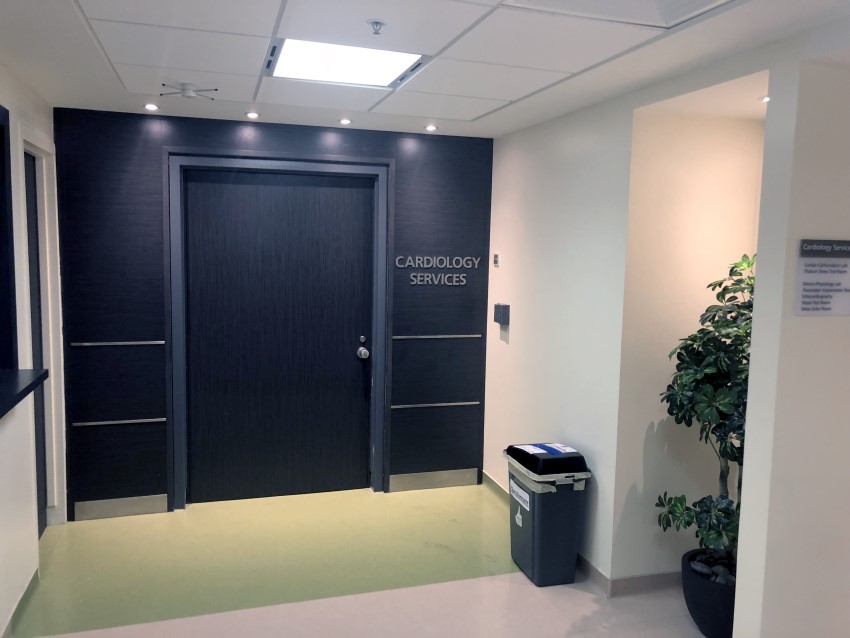 5th Floor |
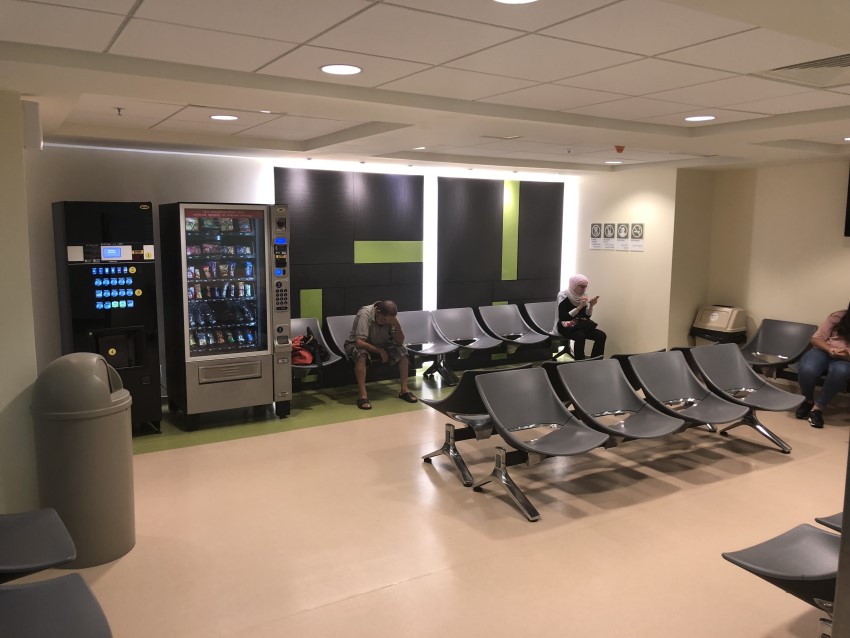 5th Floor |
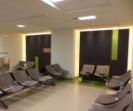 6th Floor |
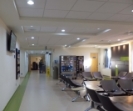 9th Floor |
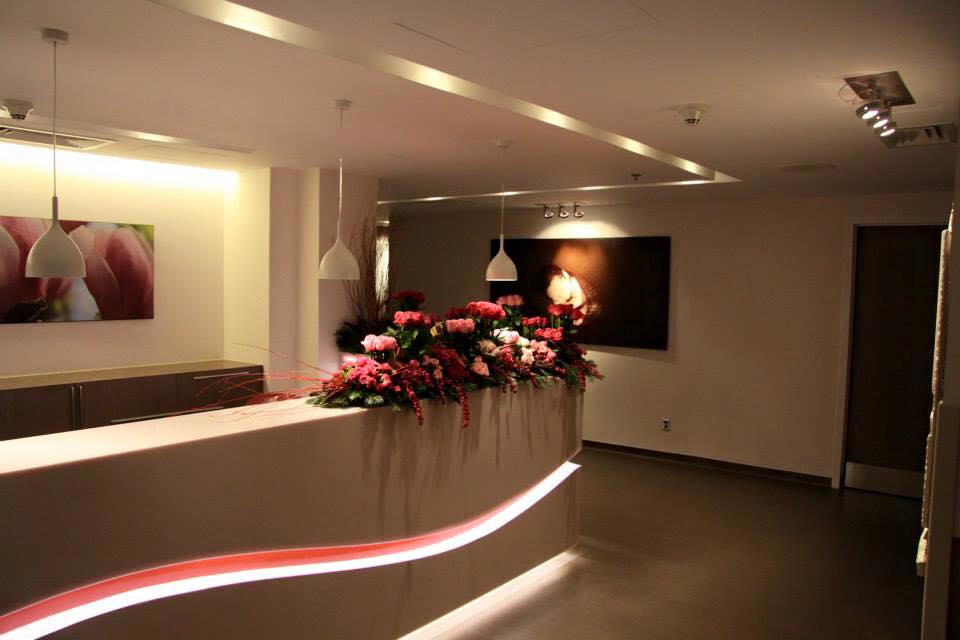 Women's Care Reception |
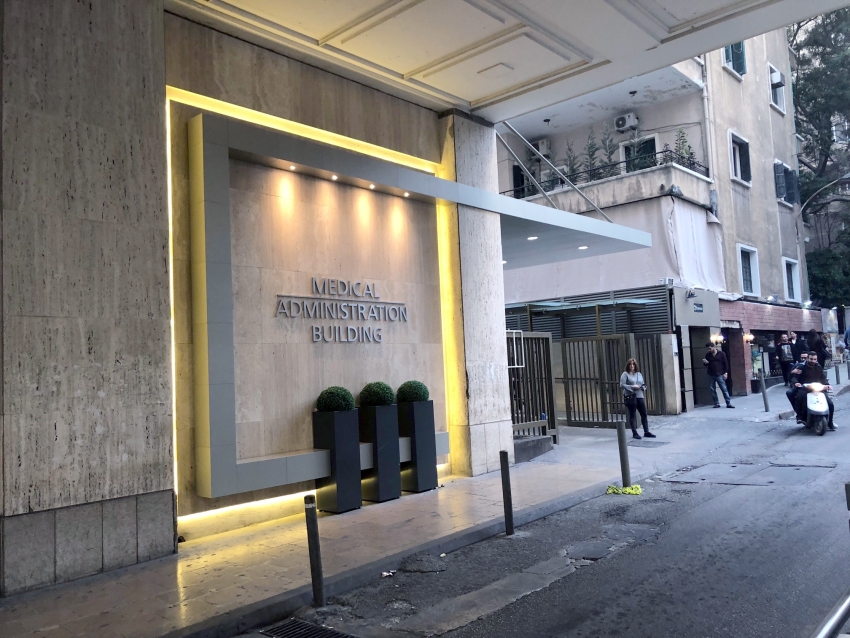 MAB Entrance |
|
|
|
We help you create and deliver.
